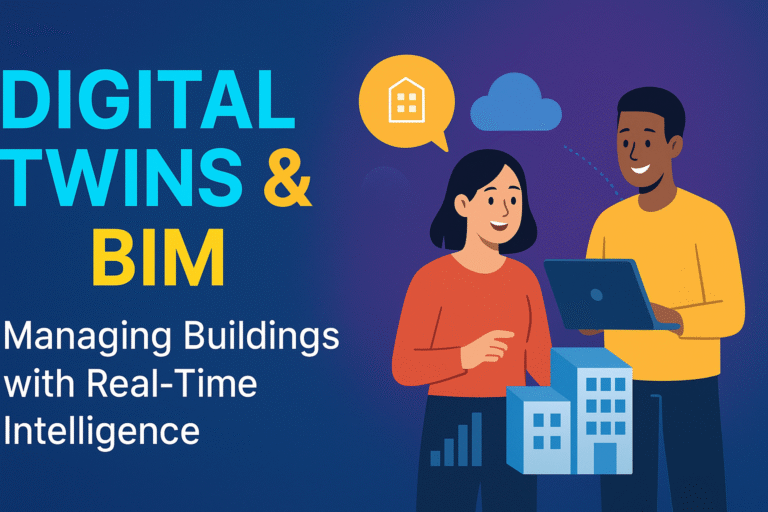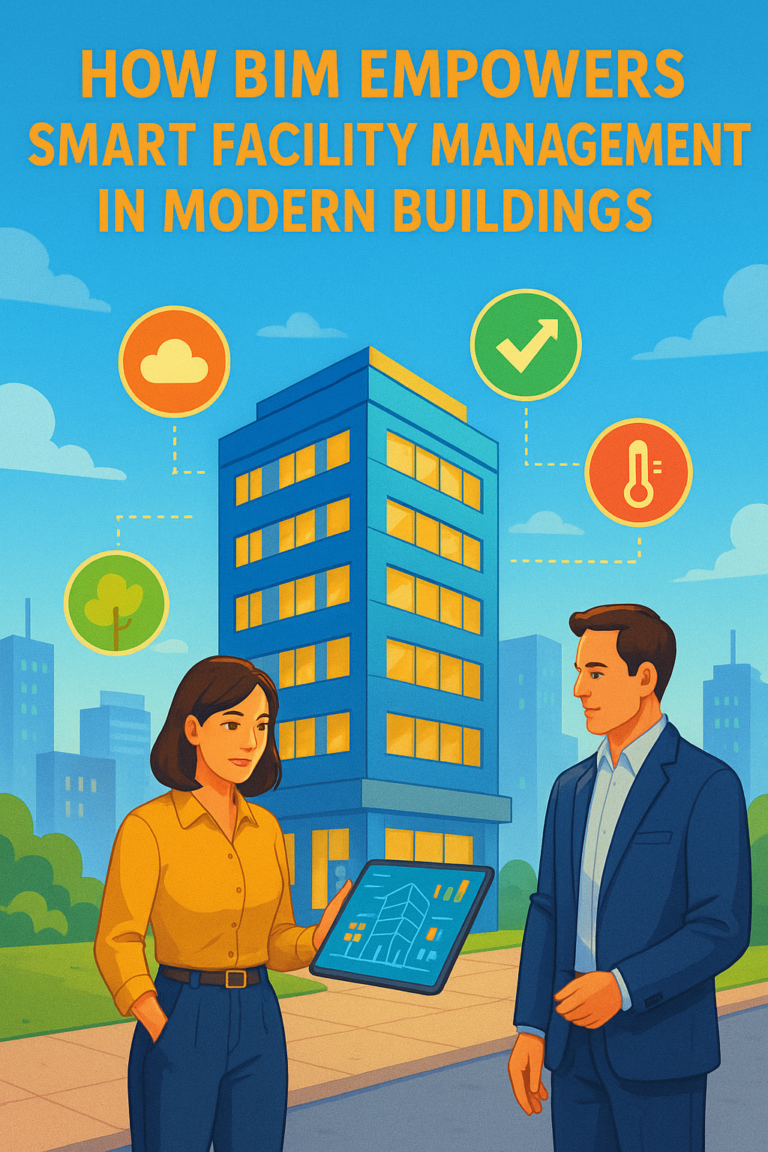
BIM vs. CAD: Understanding the Key Differences
🔹 Introduction:
- Many professionals still confuse BIM (Building Information Modeling) and CAD (Computer-Aided Design). This post explains their differences and why BIM is the future of construction.
🔹 What is CAD?
- CAD is a 2D/3D drafting tool used primarily for drawing and designing individual components.
- Mainly used in architecture, mechanical, and manufacturing industries.
🔹 What is BIM?
- Unlike CAD, BIM is an intelligent model-based process that includes data-driven workflows for planning, designing, and managing buildings.
🔹 Key Differences Between BIM and CAD:
| Feature | CAD | BIM |
|---|---|---|
| Design Type | 2D & 3D drawings | 3D models with data |
| Data Integration | Limited to geometry | Includes material, cost, and structural info |
| Collaboration | Individual files | Real-time cloud collaboration |
| Clash Detection | Manual | Automated |
| Project Lifecycle | Design-focused | Covers design, construction, and maintenance |
🔹 Why BIM is the Future:
- More efficient collaboration
- Reduces errors and rework
- Improves cost estimation
- Sustainability benefits
🔹 Conclusion:
- While CAD is still useful, BIM is revolutionizing the construction industry by integrating data, improving workflows, and enhancing efficiency.
- If you’re still using CAD for construction, it’s time to consider switching to BIM!
🔹 Call to Action (CTA):
“Do you still use CAD, or have you switched to BIM? Share your thoughts in the comments!”




